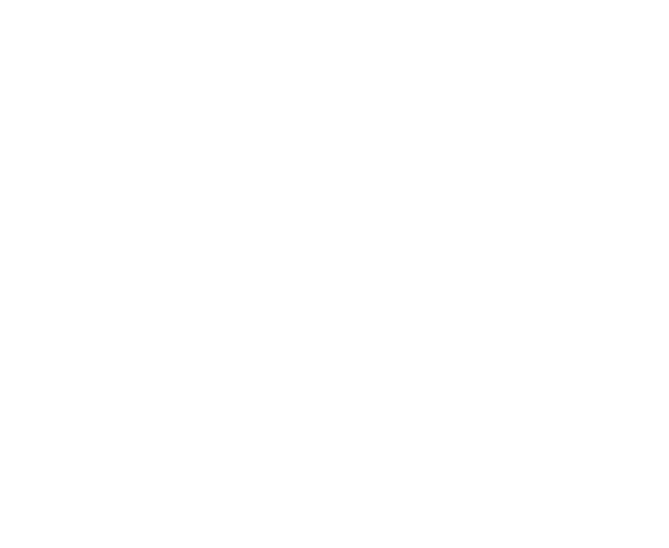Open House
- SUN. MAY 05 2024 @ 2:00PM - 4:00PM (EST)

About 678 Soaring Eagle Circle
OPEN HOUSE Saturday, 05/04/2024 AND Sunday, 05/05/2024 from 2P-4P! Welcome to 678 Soaring Eagle Circle, a beautiful, single level home in a newer Chattanooga community! You are within 15 minutes to Downtown Chattanooga/North Shore AND Hamilton Place, yet right around the corner from Target, the Greenway, and more! Flat driveway, easy home access, and upstairs bonus room make this home stand out! Walk into a beautiful great room with gleaming hardwood floors, vaulted ceiling, gas log fireplace, and open plan ~ perfect for entertaining! In the kitchen, you'll love the continued hardwood floors, granite counters, and stainless steel appliances ready for all your cooking creations! Relax your cares away in the main level master en suite, featuring a jetted soaker tub, separate walk-in shower, and double vanities. This split bedroom plan offers two additional bedrooms-both with hardwood floors, a guest bath, and laundry/mud room on the main level as well as access out to the private back covered deck and extended back sun deck. Featuring a fully fenced back yard, all hardwoods/tile (no carpet!), and friendly floor plan, this home is calling your name! Get more for your money with close proximity to all that Chattanooga has to offer! Welcome to 678 Soaring Eagle Circle, and WELCOME HOME!
Features of 678 Soaring Eagle Circle
| MLS® # | 1390794 |
|---|---|
| Price | $449,000 |
| Bedrooms | 3 |
| Bathrooms | 2.00 |
| Full Baths | 2 |
| Square Footage | 2,057 |
| Acres | 0.24 |
| Year Built | 2010 |
| Type | Residential |
| Sub-Type | Residential |
| Style | 1 Story, Site Built |
| Status | Active |
Community Information
| Address | 678 Soaring Eagle Circle |
|---|---|
| Subdivision | Eagles Landing |
| City | Hixson |
| County | Hamilton |
| State | TN |
| Zip Code | 37343 |
Amenities
| Amenities | Platted Subdivision, Sidewalks |
|---|---|
| Utilities | Garage Door Opener, Smoke Detector |
| # of Garages | 2 |
| Garages | 2 Car Garage, Attached, Front Loading, Main Level |
| Is Waterfront | No |
| Has Pool | No |
Interior
| Interior | Ceiling - Specialty, Granite Counter Tops, Island Work/Center, Laundry Room, Pantry, Walk-in Closet, Washer & Dryer Hookup |
|---|---|
| Appliances | Dishwasher, Disposal, Electric Range - Free Standing, Microwave, Water Heater - Electric |
| Heating | Central, Electric |
| Cooling | Central, Electric |
| Fireplace | Yes |
| # of Fireplaces | 1 |
| Fireplaces | Gas Logs, In Great Room |
| Has Basement | No |
| Basement | Crawl Space, None |
Exterior
| Exterior | Masonry, Vinyl |
|---|---|
| Exterior Features | Fence, Lawn Sprinklers, Out Building, Patio/Deck, Patio/Deck Covered, Porch, Porch Covered |
| Lot Description | Level |
| Roof | Shingle |
| Foundation | Block |
School Information
| Elementary | Alpine Crest Elementary |
|---|---|
| Middle | Red Bank Middle |
| High | Red Bank High School |
Additional Information
| Foreclosure | No |
|---|---|
| Short Sale | No |
| HOA Fees Freq. | Not Applicable |
| Has Openhouse | Yes |
Listing Details
| Office | Scout Realtor Group, LLC |
|---|
